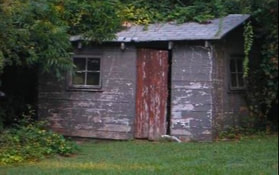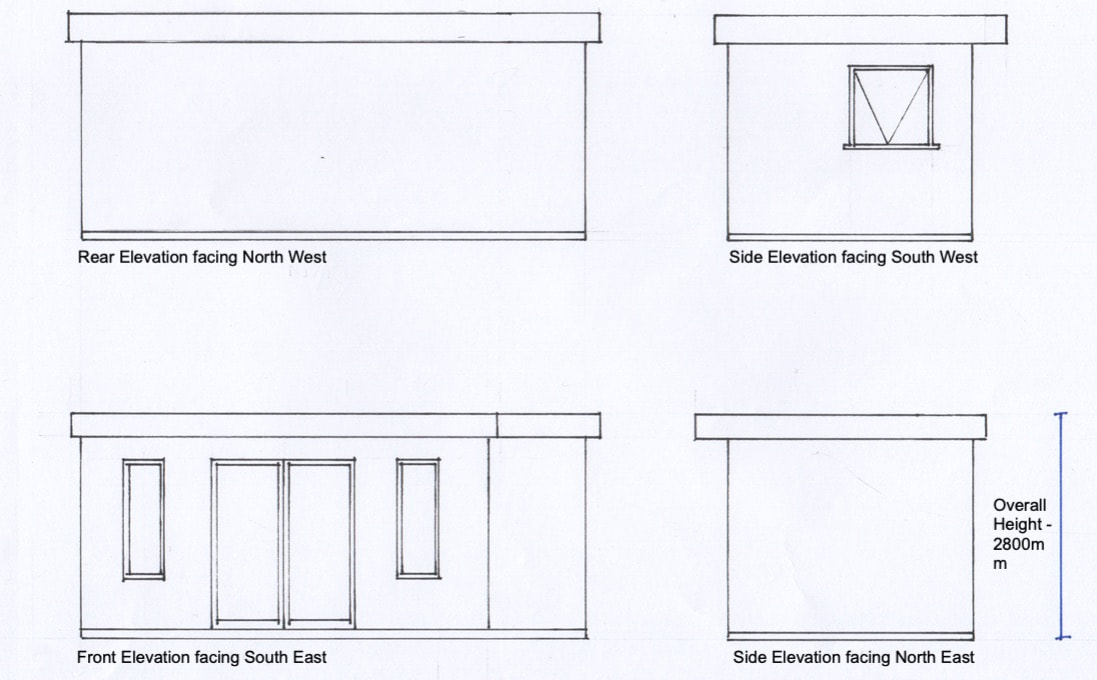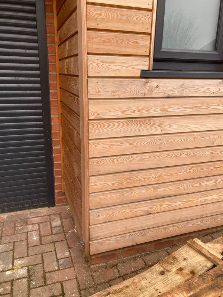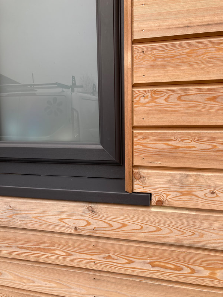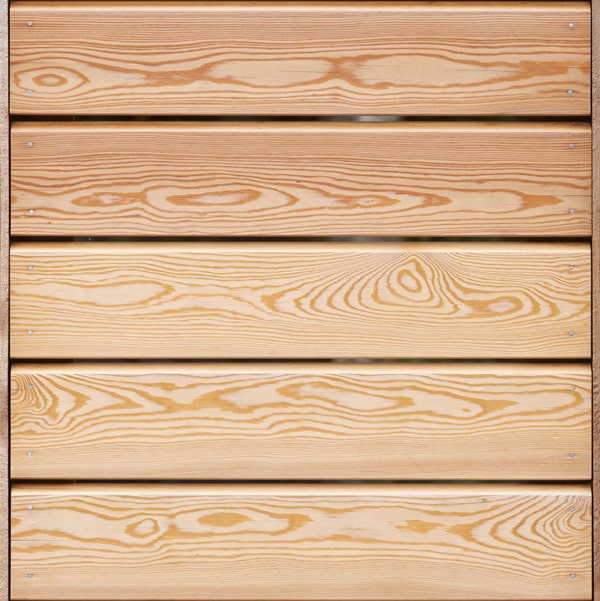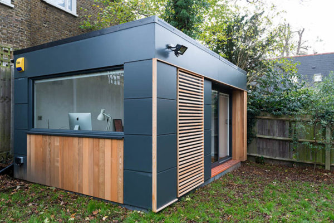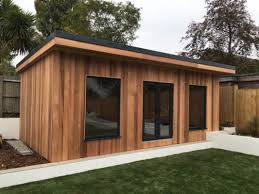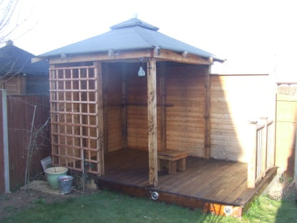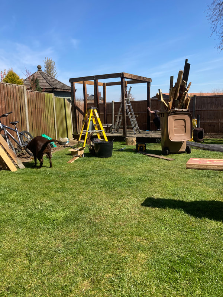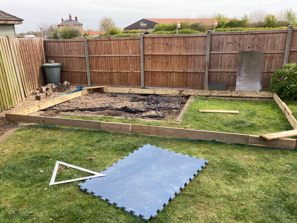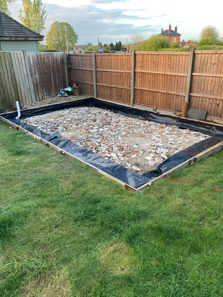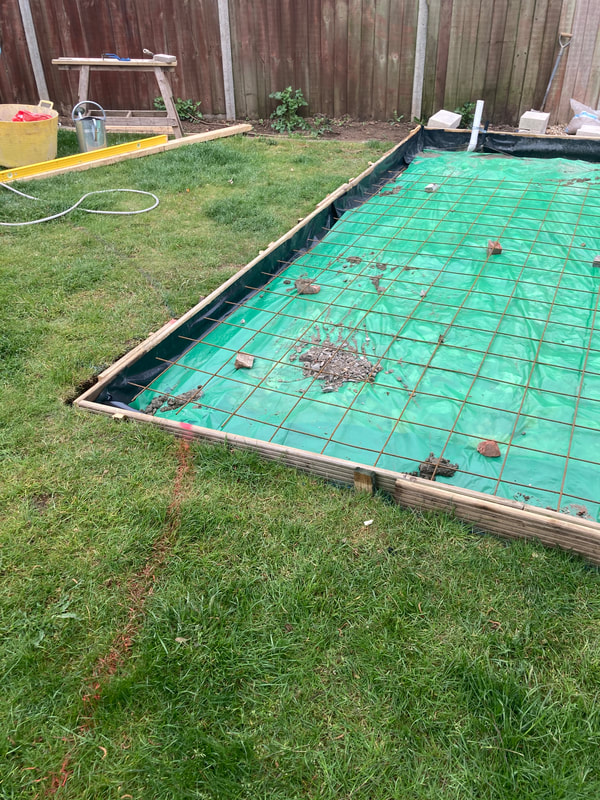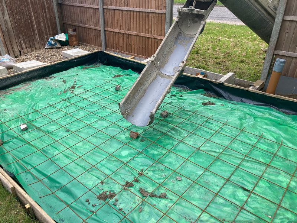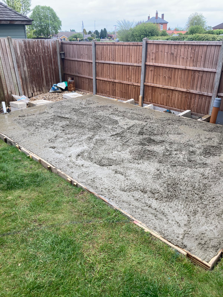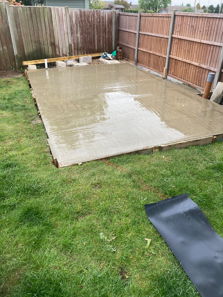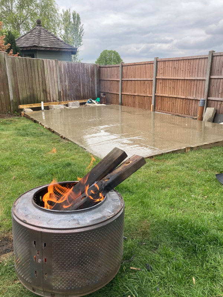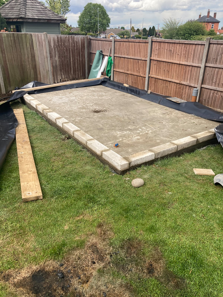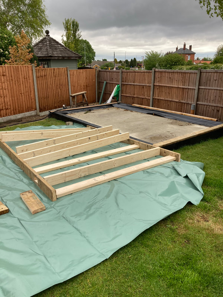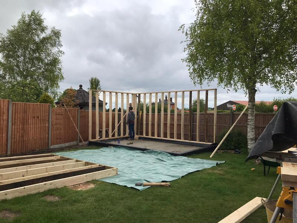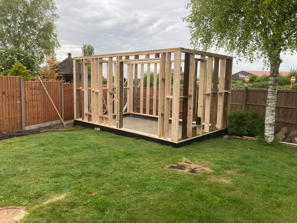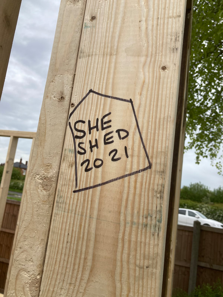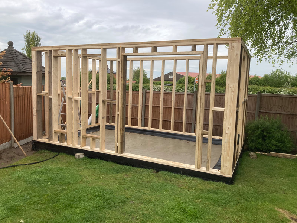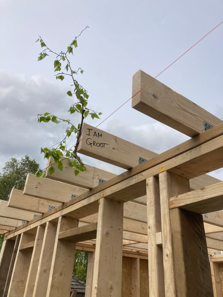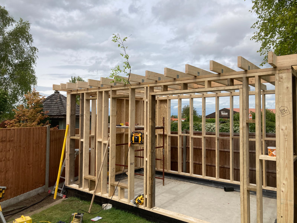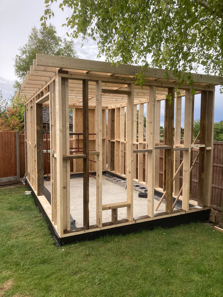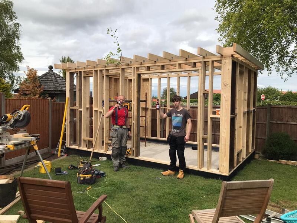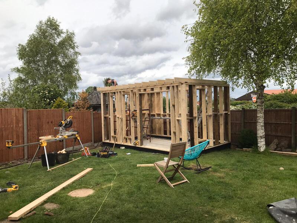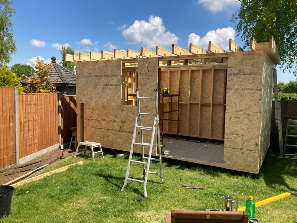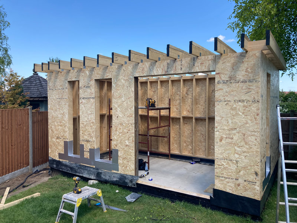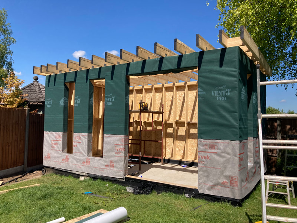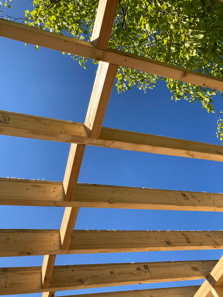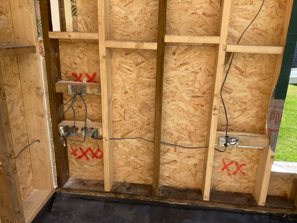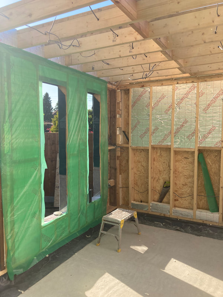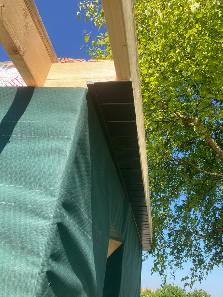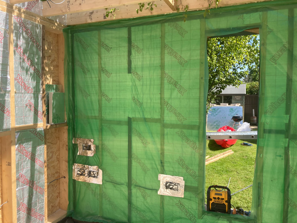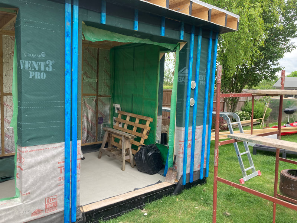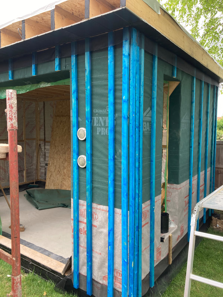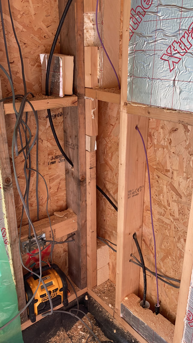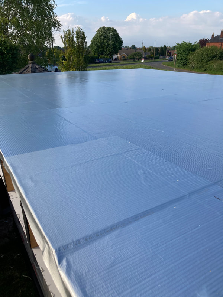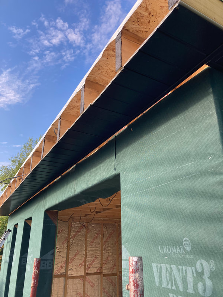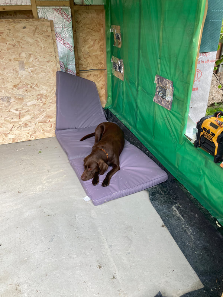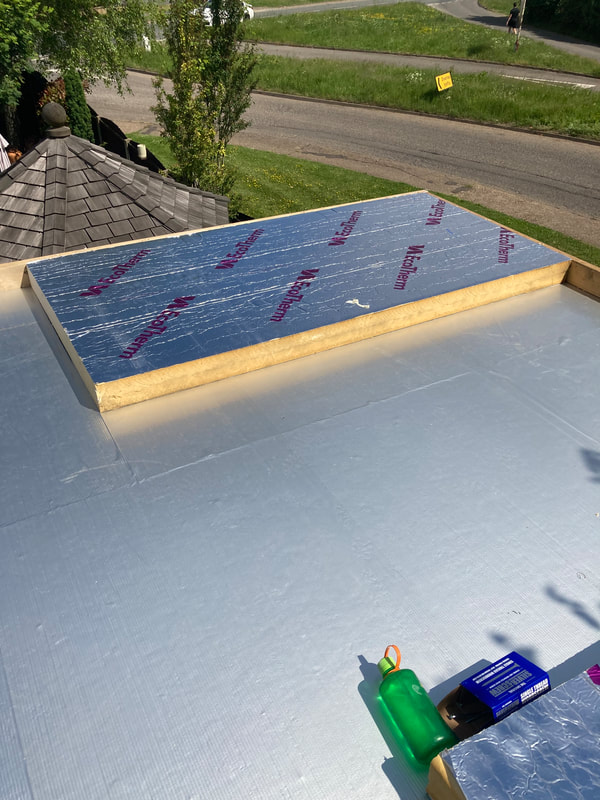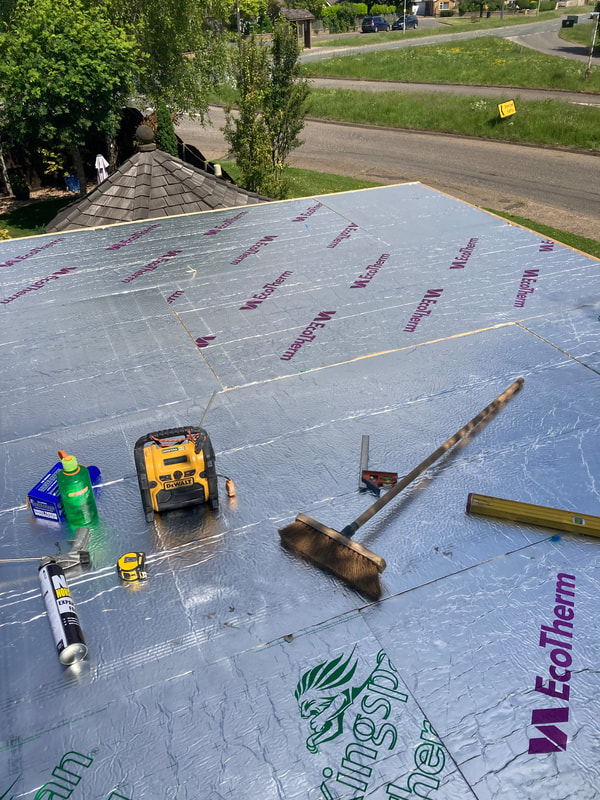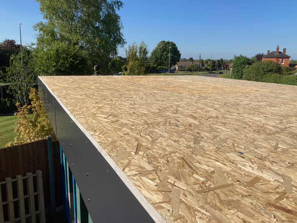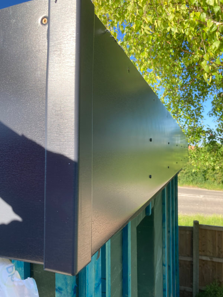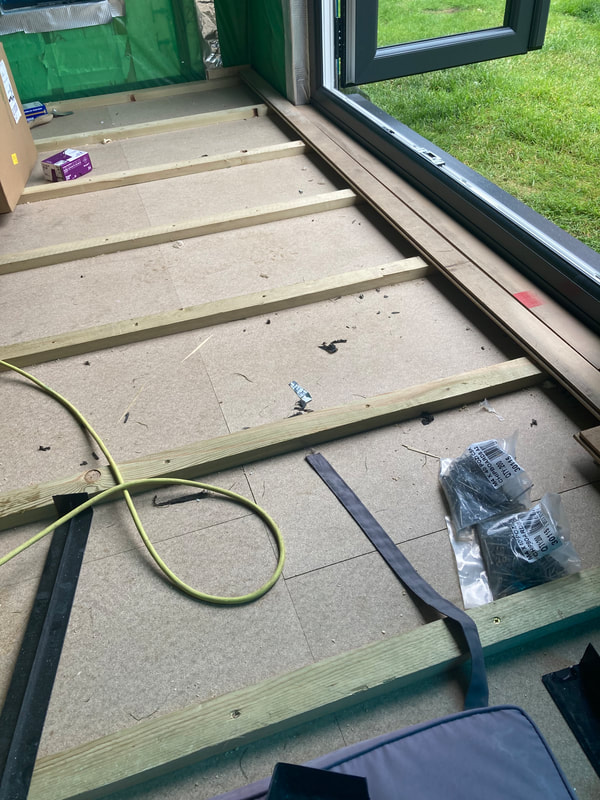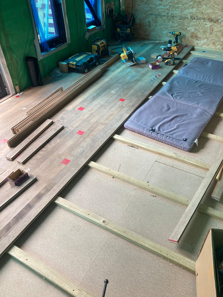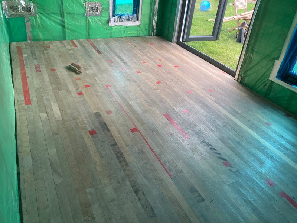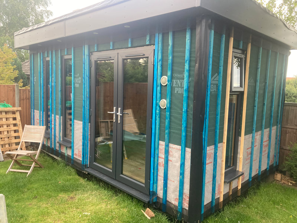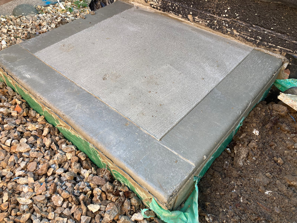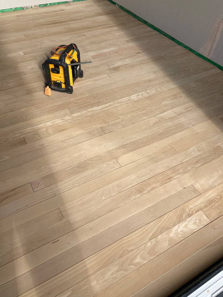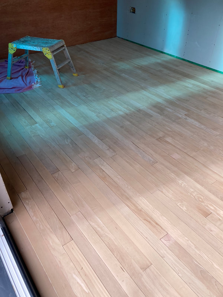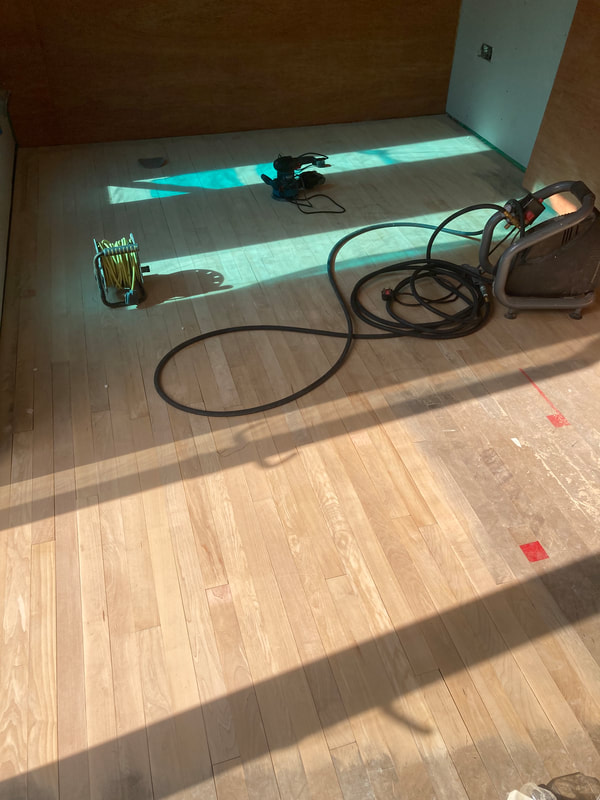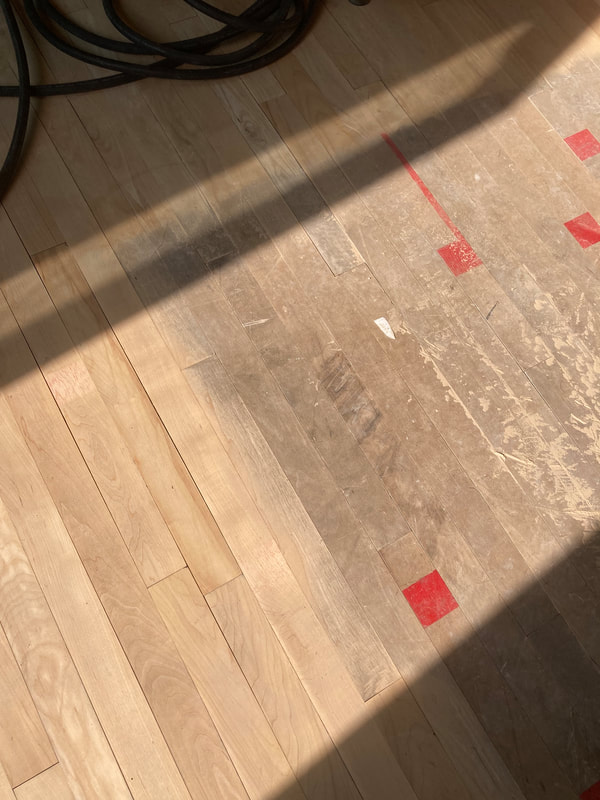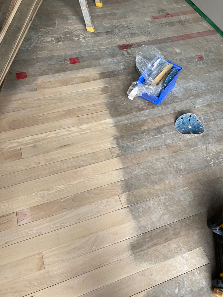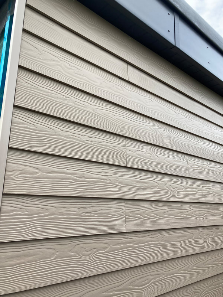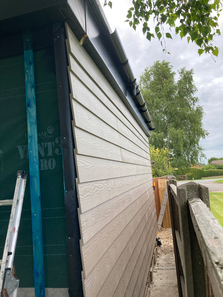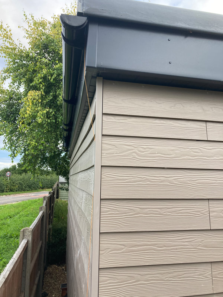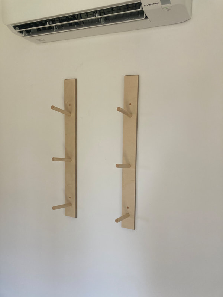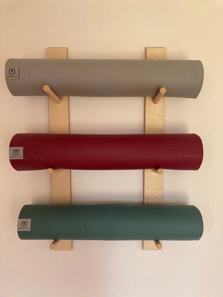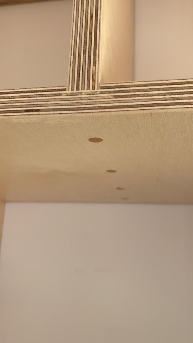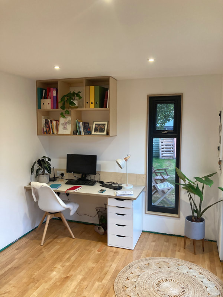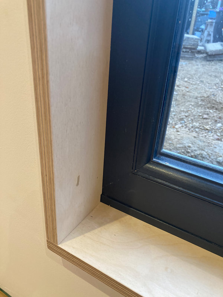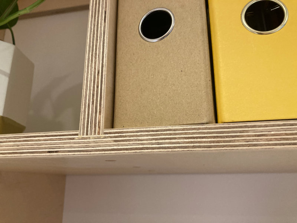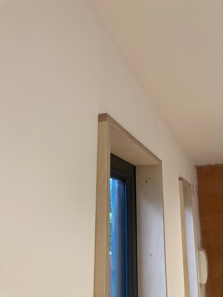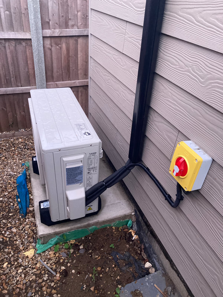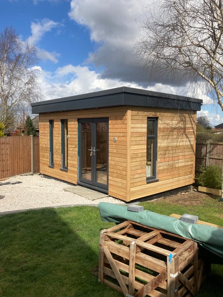Starting some time in the spring will be a Timber Clad Garden Room for use as an Office / Wellbeing Studio. Planning application is in due to the roof height being over the 2.5m Permitted Development height. Timber clad and fully insulated for efficient heating and weather resistance. And all year round use.
The garden room could be built under permitted development but it's not a shed but a fully functioning extension that is separate to your house therefore if planned and build correctly will add valve and more importantly function to your home. Therefore the decision was to build to the customers requimment and have full planning approved.
The garden room could be built under permitted development but it's not a shed but a fully functioning extension that is separate to your house therefore if planned and build correctly will add valve and more importantly function to your home. Therefore the decision was to build to the customers requimment and have full planning approved.
Planning - Designed around use and the available space/location in the garden. Drawings sketched and planning application submitted. This is a simple process to do yourself, especially if you use the online Planning Portal which guides you through this process and will send your application off to your local council for approval. There are not too many plans and documents required but the more complex your build the more you will need. There are plenty of great articles and blogs on-line to assist. The link below is to a fantastic site and videos by Ali Dymock who is a DIY builder but a real professional. 8 weeks wait now for approval!
Materials and similar builds for examples of how it may look.
Early April 2021 - Planning application approved a day early. Old garden building to remove first and then start building with our revised plans. The building has moved slightly and now rectangle.
Site cleared and ready for new base. Temp frame shows size (3 x 5m). Compacted hardcore to form a toed raft type base.
Slab ready to pour, poured and levelled off. Another top delivery from Alpha Concrete.
Blockwork in and reclaimed maple flooring purchased.
Saturday - Timber frames built and lifted into place. Noggins almost done.
Sunday - Noggins completed, roof structure on and topping-Out ceremony completed.
Saturday - Timber frames built and lifted into place. Noggins almost done.
Sunday - Noggins completed, roof structure on and topping-Out ceremony completed.
Bank Holiday Work:
OSB Cladding, house wrap, inspect mesh to the outside.
1st fix elec, insulation and vapour barrier.
OSB Cladding, house wrap, inspect mesh to the outside.
1st fix elec, insulation and vapour barrier.
Big push this week, 1st roof layer on, so watertight ish. Power and data cable in, insulation almost finished, soffit boards done and exterior battening finished.
Roof - 2nd layer (Upstand, Insulation, top deck and then facia boards. All ready for GRP Roof soon. And..... Relax.
Reclaimed Maple flooring fitted (Ex Squash Court - Bedale) - Doors and windows fitted.
Plaster-boarding finished, GRP roof fitted (KGP Roofing and Construction Ltd (Lincoln)).
Concrete base for Air Conditioning unit made.
Cedral Cladding fitted along with guttering (Almost).
Maple floor sanded and sealed.
Concrete base for Air Conditioning unit made.
Cedral Cladding fitted along with guttering (Almost).
Maple floor sanded and sealed.
Plaster-boarding, Skimming & Painting completed. Birch Ply furniture (Shelf/ upstaged / Yoga mats / window reveals) made. Air conditioning unit installed by A.C.E. Installations and Maintenance Ltd (Bassingham).

